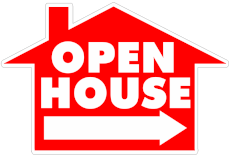Sold | Residential
$319,000
Schedule Tour
PUBLIC REMARKS
MLS# 20383086 - Built by Highland Homes - Ready Now! The Corby- A thoughtfully designed single story home offering a split bedroom concept. This home features a spacious kitchen layout with an abundance of cabinet & countertop space, built in appliances, gorgeous stained cabinets, & quartz counters. The Primary Suite offers a bay window & has a private ensuite with a luxurious drop in tub and separate shower.
LISTING DETAILS
MLS Status:
Closed
MLS#:
20383086 | NTR
Price:
$319,000
Direction:
On Market:
156 DOM
New Build:
N/A
Listed On:
07/17/2023
Condition:
N/A
PROPERTY DETAILS
Square Feet:
1635
Baths:
2 Full
Levels:
1
Year Built:
2023 | N/A
Construction:
N/A
Building Faces:
N/A
Beds:
3
Garage:
Yes | Attached (2.00)
1st Level Bds:
N/A
Accessibility:
N/A
Builder:
N/A
Land SF:
00.1100 | 4791.60 | N/A
Schools
Elementary:
Hyde Park
High School:
Denison
Middle:
Henry Scott
Middle ISD:
Denison ISD
Elem. ISD:
Denison ISD
H.S. ISD:
Denison ISD
Lot Features
Lot Features:
Interior Lot, Landscaped, Subdivision, Sprinkler System
View:
No
Acres Source:
N/A
Waterfront:
No
Land SF:
00.1100 | 4791.60 | N/A
Fencing:
N/A
Area Details
Subdivision:
Gateway Village
County:
Grayson
MLS Area:
N/A | N/A
Horse Feats.:
None
Coordinates:
N/A
Community:
Sidewalks, Curbs
Permitted Use
Sub Type:
Single Family Residence
Property Type:
Residential
55+ Restrict:
No
Horses:
N/A
Zoning:
N/A | N/A
Community:
Sidewalks, Curbs
Rooms
Room
Floor
Room Dimentions
Bedroom
First Floor
10 x 10
Living Room
First Floor
18 x 13
Dining Room
First Floor
10 x 13
Kitchen
First Floor
15 x 10
N/A
First Floor
15 x 14
Bedroom
First Floor
10 x 10
Living Room
First Floor
18 x 13
Dining Room
First Floor
10 x 13
Kitchen
First Floor
15 x 10
Primary Bedroom
First Floor
15 x 14
Bedroom
First Floor
10 x 10
Bedroom
First Floor
10 x 10
Interior Features
Fireplace:
Yes (1) | FamilyRoom,GasLog,Masonry
Flooring:
Carpet, Ceramic Tile, Vinyl
Cooling:
Yes ( Attic Fan, Central Air, Ceiling Fans, Electric, E N E R G Y S T A R Qualified Equipment)
Features:
Decorative Designer Lighting Fixtures, Eatin Kitchen, High Speed Internet, Kitchen Island, Open Floorplan, Pantry, Smart Home, Walk In Closets
Appliances:
Dishwasher, Electric Oven, Gas Cooktop, Disposal, Microwave
Heating:
Yes(Central,ENERGYSTARQualifiedEquipment,NaturalGas)
Laundry:
N/A
External Features
Arch. Style:
Traditional, Detached
Pool:
N/A
Spa:
N/A
Patio:
Covered
Carport:
N/A
Covered:
2
Parking Feats:
Garage Faces Front, Garage, Garage Door Opener, Side By Side
Roof:
Composition
Foundation:
Slab
Doors:
N/A
Windows:
N/A
External:
Private Yard, Rain Gutters
Sewer:
Public Sewer
Utilities
Elect. On Prop:
No
Water Source:
Public
Utilities:
Natural Gas Available, Sewer Available, Separate Meters, Water Available
HOA Details
HOA Required:
Yes
HOA Name:
N/A
HOA Fee:
$550.00 | Annually
HOA Phone:
N/A
HOA Includes:
N/A
Amenities:
AssociationManagement
Tax Details
Parcel #:
3911 Southbend
Lot & Block:
N/A | N/A
Ownership:
N/A
Annual Tax $:
N/A
Tax Year:
N/A
Legal Desc.:
N/A
Assessed $:
N/A
Energy Efficiency
Green:
Appliances, H V A C, Thermostat, Water Heater, Windows
Indoor AirQual:
N/A
Showing Info
Lockbox Type:
None
Keybox Loc:
N/A
Posession:
Close Of Escrow
Yard Sign:
No
MLS Listing Facts
List Price:
$319,000
Original List:
$362,141
Closed Price:
N/A
List Date:
07/17/2023
Close Date:
01/31/2024
Agent Comm:
N/A
Expire Date:
11/15/2024
Variable Com:
N/A
Data Id's & Keys
Agency
Office Name:
Agent Name:
Questions Call:
Office Phone:
Agent Phone:
Office MLS ID:
HLHR01
Agent Licence:
N/A
Questions:
Office Email:
Agent eMail:
Schedule Tour
GET PREQUALIFIED TODAY!
E-MAIL US!
Featured listings
$38,000
Land
10002.00 acres
510 & 511 Water Oak Lane, Rockport TX 78382
$999,000
Residential
3 bd
2 ba
2791 sq ft
602 E Liberty Avenue, Round Rock TX 78664
$470,000
Residential
4 bd
2 ba
2084 sq ft
11804 Buggy Whip Trail, Austin TX 78750



