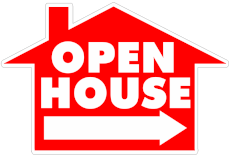5921 Starboardway Drive
Fort Worth, TX 76135
Sold | Residential
$295,000
Marine Creek Meadows Add
Sold | Residential
$295,000
Schedule Tour
PUBLIC REMARKS
Welcome to 5921 Starboardway! This home boasts soaring ceilings and wide open space for both entertaining and relaxing. This 3-bedroom 2-bathroom home offers just under 1900 sqft of living space! Pride in ownership shows with the meticulous care and attention to detail. Some improvements include new paint throughout, completed April 2025, re-grouting of primary bath, updated ceiling fans and light features, 6ft wood fence installed last year and a Frigidaire appliance package. The split floorplan provides privacy from secondary bedrooms with the owners suite tucked away. This home can provide a space for everyone offering both comfort and style.This subdivision has access to TWO pools, walking trails, a park and lush landscape throughout the neighborhood. Nearby stores include Kohls, Bath & Body Works, Target and so much more, all under 2 miles away!
LISTING DETAILS
MLS Status:
Closed
MLS#:
20898357 | NTR
Price:
$295,000
Direction:
On Market:
70 DOM
New Build:
N/A
Listed On:
04/10/2025
Condition:
N/A
PROPERTY DETAILS
Square Feet:
1885
Baths:
2 Full
Levels:
1
Year Built:
1999 | N/A
Construction:
N/A
Building Faces:
N/A
Beds:
3
Garage:
Yes | Attached (2.00)
1st Level Bds:
N/A
Accessibility:
N/A
Builder:
N/A
Land SF:
00.1320 | 5749.92 | N/A
Schools
Elementary:
Greenfield
High School:
Chisholm Trail
Middle:
Ed Willkie
Middle ISD:
N/A
Elem. ISD:
Eagle MT-Saginaw ISD
H.S. ISD:
Eagle MT-Saginaw ISD
Lot Features
Lot Features:
N/A
View:
No
Acres Source:
N/A
Waterfront:
No
Land SF:
00.1320 | 5749.92 | N/A
Fencing:
N/A
Area Details
Subdivision:
Marine Creek Meadows Add
County:
Tarrant
MLS Area:
N/A | N/A
Horse Feats.:
None
Coordinates:
N/A
Community:
Curbs, Playground, Park, Pool, Trails Paths
Permitted Use
Sub Type:
Single Family Residence
Property Type:
Residential
55+ Restrict:
No
Horses:
N/A
Zoning:
N/A | N/A
Community:
Curbs, Playground, Park, Pool, Trails Paths
Rooms
Room
Floor
Room Dimentions
Laundry
First Floor
8 x 6
Den
First Floor
17 x 17
Primary Bedroom
First Floor
12 x 19
Bedroom
First Floor
10 x 10
Bedroom
First Floor
10 x 10
Living Room
First Floor
18 x 12
Interior Features
Fireplace:
Yes (1) | Den
Flooring:
Luxury Vinyl Plank
Cooling:
Yes ( Central Air, Ceiling Fans, Gas)
Features:
N/A
Appliances:
Electric Cooktop, Electric Oven, Microwave
Heating:
Yes(Central,Fireplaces)
Laundry:
N/A
External Features
Arch. Style:
Traditional, Detached
Pool:
N/A
Spa:
N/A
Patio:
N/A
Carport:
N/A
Covered:
2
Parking Feats:
Door Multi, Driveway, Garage Faces Front, Garage, Garage Door Opener
Roof:
Shingle
Foundation:
Slab
Doors:
N/A
Windows:
Bay Windows
External:
N/A
Sewer:
Public Sewer
Utilities
Elect. On Prop:
No
Water Source:
N/A
Utilities:
Electricity Connected, Sewer Available, Water Available, Cable Available
HOA Details
HOA Required:
No
HOA Name:
Marine Creek Meadows Addition
HOA Fee:
$255.00 | SemiAnnually
HOA Phone:
2147051615
HOA Includes:
N/A
Amenities:
AllFacilities, AssociationManagement, MaintenanceGrounds
Tax Details
Parcel #:
07234228
Lot & Block:
8 | 2
Ownership:
N/A
Annual Tax $:
$7,118
Tax Year:
N/A
Legal Desc.:
MARINE CREEK MEADOWS ADDITION BLOCK 2 LOT 8
Assessed $:
N/A
Energy Efficiency
Green:
N/A
Indoor AirQual:
N/A
Showing Info
Lockbox Type:
Supra
Keybox Loc:
N/A
Posession:
Close Plus30 To60 Days
Yard Sign:
No
MLS Listing Facts
List Price:
$295,000
Original List:
$295,000
Closed Price:
N/A
List Date:
04/10/2025
Close Date:
05/21/2025
Agent Comm:
N/A
Expire Date:
N/A
Variable Com:
N/A
Data Id's & Keys
Agency
Office Name:
Agent Name:
Questions Call:
Office Phone:
Agent Phone:
Office MLS ID:
OWRE01AR
Agent Licence:
N/A
Questions:
Office Email:
Agent eMail:
Schedule Tour
GET PREQUALIFIED TODAY!
Kevin Meyerhoff
Fast Mortgage Approval? Click Now!
E-MAIL US!
Featured listings
$350,000
Residential
4 bd
2 ba
2078 sq ft
232 Wells Bend, Hutto TX 78634
$34,500
Land
0.32 acres
8702 TEPEE CV, Lago Vista TX 78645
$249,000
Residential
2 bd
1 ba
1034 sq ft
915 Silver Quail Lane, Austin TX 78758

