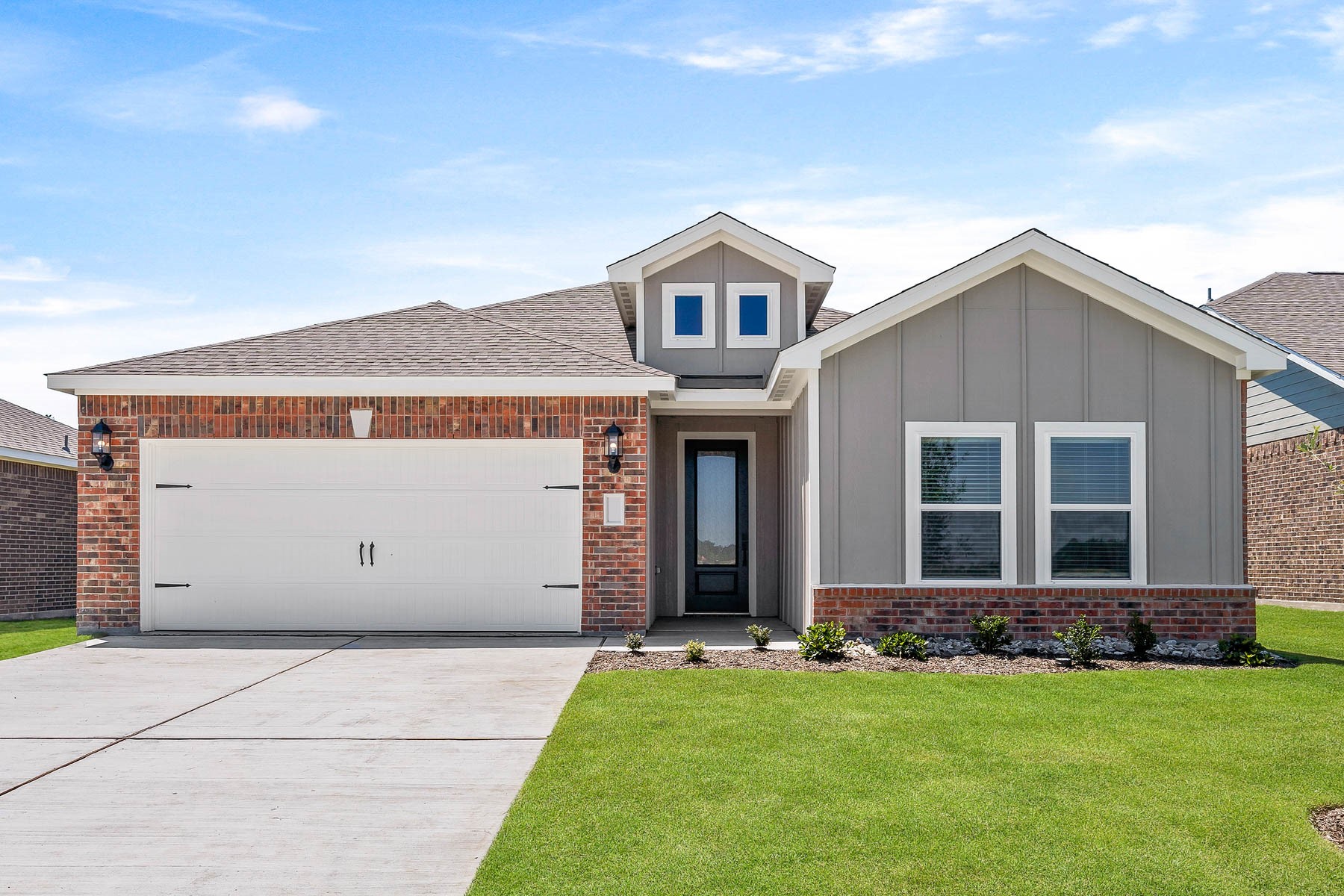For Lease | Residential Lease
$2,690
Schedule Tour
PUBLIC REMARKS
This delightful three-bedroom residence offers meticulously designed living space tailored for comfort and functionality. The kitchen impresses with designer cabinetry, expansive granite countertops and Whirlpool appliances. The adjacent family room is an ideal spot for relaxing and spending time with the family. The flex room offers versatility, serving as a dynamic space that caters to changing needs as a home office, workout area, vibrant playroom or game room. The charming covered back patio, nestled within a fully fenced backyard, adds yet another layer of appeal, serving as an idyllic venue for hosting backyard barbecues with loved ones, promising countless moments of happiness and relaxation.
LISTING DETAILS
MLS Status:
Active
MLS#:
20949159 | NTR
Price:
$2,690
Direction:
On Market:
23 DOM
New Build:
N/A
Listed On:
05/27/2025
Condition:
N/A
PROPERTY DETAILS
Square Feet:
1674
Baths:
2 Full
Levels:
1
Year Built:
2025 | N/A
Construction:
N/A
Building Faces:
N/A
Beds:
4
Garage:
Yes | Attached (2.00)
1st Level Bds:
N/A
Accessibility:
N/A
Builder:
N/A
Land SF:
00.1515 | 6600.00 | N/A
Schools
Elementary:
Wilmerhutc
High School:
Wilmerhutc
Middle:
Kennedy
Middle ISD:
N/A
Elem. ISD:
Dallas ISD
H.S. ISD:
Dallas ISD
Lot Features
Lot Features:
N/A
View:
No
Acres Source:
N/A
Waterfront:
No
Land SF:
00.1515 | 6600.00 | N/A
Fencing:
N/A
Area Details
Subdivision:
Southaven
County:
Dallas
MLS Area:
N/A | N/A
Horse Feats.:
None
Coordinates:
N/A
Community:
Other, Playground, Park, Sidewalks
Permitted Use
Sub Type:
Single Family Residence
Property Type:
Residential Lease
55+ Restrict:
No
Horses:
N/A
Zoning:
N/A | N/A
Community:
Other, Playground, Park, Sidewalks
Rooms
Room
Floor
Room Dimentions
Office
First Floor
10 x 11
Utility Room
First Floor
5 x 8
Full Bath
First Floor
9 x 5
Bedroom
First Floor
10 x 13
Bedroom
First Floor
10 x 13
Primary Bathroom
First Floor
8 x 12
Primary Bedroom
First Floor
15 x 12
Living Room
First Floor
20 x 14
Dining Room
First Floor
10 x 11
Kitchen
First Floor
10 x 11
Interior Features
Fireplace:
N/A
Flooring:
Carpet, Luxury Vinyl Plank
Cooling:
Yes ( Central Air, Ceiling Fans, Electric)
Features:
N/A
Appliances:
Dishwasher, Electric Cooktop, Electric Oven, Electric Range, Electric Water Heater, Disposal, Ice Maker, Microwave, Refrigerator, Water Purifier
Heating:
Yes(Central,Electric)
Laundry:
N/A
External Features
Arch. Style:
Traditional, Detached
Pool:
N/A
Spa:
N/A
Patio:
Covered, Patio
Carport:
N/A
Covered:
2
Parking Feats:
Door Single, Driveway, Electric Vehicle Charging Stations, Garage Faces Front, Garage, Garage Door Opener
Roof:
Composition, Shingle
Foundation:
Slab
Doors:
N/A
Windows:
N/A
External:
N/A
Sewer:
Public Sewer
Utilities
Elect. On Prop:
No
Water Source:
N/A
Utilities:
Sewer Available, Water Available, Cable Available
HOA Details
HOA Required:
No
HOA Name:
Legacy Southwest Property
HOA Fee:
$408.00 | Annually
HOA Phone:
2147051615
HOA Includes:
N/A
Amenities:
AssociationManagement, MaintenanceGrounds
Tax Details
Parcel #:
N/A
Lot & Block:
5 | L
Ownership:
N/A
Annual Tax $:
N/A
Tax Year:
N/A
Legal Desc.:
N/A
Assessed $:
N/A
Energy Efficiency
Green:
N/A
Indoor AirQual:
N/A
Showing Info
Lockbox Type:
None
Keybox Loc:
N/A
Posession:
N/A
Yard Sign:
No
MLS Listing Facts
List Price:
$2,690
Original List:
$2,690
Closed Price:
N/A
List Date:
05/27/2025
Close Date:
N/A
Agent Comm:
N/A
Expire Date:
N/A
Variable Com:
N/A
Data Id's & Keys
Agency
Office Name:
Agent Name:
Questions Call:
Office Phone:
Agent Phone:
Office MLS ID:
LGIHM01
Agent Licence:
N/A
Questions:
Office Email:
Agent eMail:
Schedule Tour
GET PREQUALIFIED TODAY!
Renee Damron
Tenacious and Helpful: APPLY HERE:


